
The side view of the Duncan house with Bob's exterminator truck in the driveway
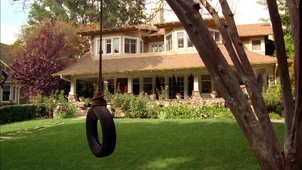
The front of the Duncan home with the tire swing in the front yard
The Duncan House is the house in which the Duncan Family lives in. It is located at 358 Edgewood Drive[1] in the Denver, Colorado area. It is a 2-story craftsman style home with a basement. It is the main setting of the TV show Good Luck Charlie.
Residents[]
- Bob Duncan (199?-present)
- Amy Duncan (199?-present)
- PJ Duncan (1993-2012; 2014-Present)
- Teddy Duncan (1995-2014)
- Gabe Duncan (1999-present)
- Charlie Duncan (2009-present)
- Toby Duncan (2012-present)
Main Floor/First Floor[]
Living Room[]
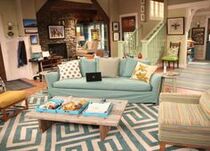
The Duncan's living room
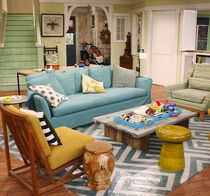
Another view of the Duncan's living room
The living room is one of the main rooms in the home, it has a green-blue couch with a couple of colorful chairs and a small sitting area in the back that includes a couple of chairs and a stone fireplace with a picture of the family at the mantle. The stairs to go upstairs are located in the living room along with a small mudroom in the back that has stairs leading to the basement.
Kitchen[]
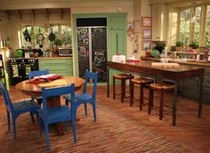
The kitchen in the Duncan house
The kitchen is another main room in the Duncan house, it has green cabinets and the basic household appliances including a chalkboard refrigerator. There is also a peninsula that has a few bar stools for eating and a round table that has several blue chairs for the family to eat meals together, Toby Duncan has a baby seat at the table that once belonged to Charlie Duncan.
2nd Floor[]
Master Bedroom[]
This room is the bedroom to Bob and Amy Duncan, not much of it has been seen beside the bed, a dresser and a window. It can be presumed that there is a private bathroom for this room but it has not been shown or mentioned. Toby may also reside in the master bedroom with his parents
Gabe's Bedroom[]
Gabe once shared this bedroom with PJ until PJ moved into an apartment he shares with Emmett, now Gabe lives in this room that he calls "Gabe's Place" it has 2 twin beds, along with a dresser, a TV, a closet, and a bay style window that more than likely looks at toward the front yard.
Charlie's Bedroom[]
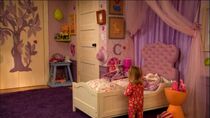
Charlie's bed in her bedroom

Another view of Charlie's bedroom
Charlie has a bedroom all to herself, it has a big bay style window that is similar to the window in Gabe's bedroom, so it can be inferred that it faces the front of the house. The room has purple wallpaper and a purple carpet. There is a bed for Charlie that has pretty pink drapes around it that makes it look like the bed of a princess plus a white dresser. Charlie has several of her toys in her bedroom, including the Gurgle shapes.
Bathroom[]
This room is more than likely the hall bathroom to the kids, but it has never been mentioned if Amy and Bob have their own bathroom, so this could very well be theirs since Bob did state in Duncan Dream House that he would like his own bathroom. The bathroom is shown in the episode Let's Potty when Charlie messes up the plumbing system. During that episode, a sink, toilet, and a tub/shower are shown, it appears to be the small window in the front of the house on the second floor.
Basement[]
Living Area[]
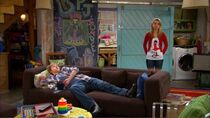
The living area in the Duncan's basement

Another view of the living area in the basement
The living area in the basement is very similar to the living room on the main level, it has a couch along with a few chairs and a TV where Gabe plays video games. A picture frame on the wall has the letters "P T G C T", these 5 letters stand for their 5 children (P.J., Teddy, Gabe, Charlie, Toby). There is a chalkboard wall that has multiple drawings and words on it.
Teddy's Bedroom[]
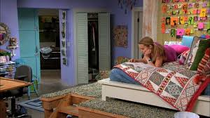
Teddy's bedroom
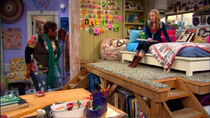
Teddy's raised bed in her bedroom
Teddy's bedroom is the only bedroom in the basement, she has a raised bed that has stairs to go up to it. She also has a dresser and a desk where her laptop sits, there is a door in the back of her room that is more than likely a bathroom, since no other bathroom has been mentioned in the basement. In one episode, Bob said he had to use the bathroom and he went into Teddy's room so there is more than likely a bathroom in her bedroom. There is a sliding turquoise-colored barn door that separates her bedroom for the living area.
Attic[]
Gabe decided to move into the attic when Toby would take his room, unfortunately, the attic was destroyed by the termites that Bob accidentally let escape. It is an unfinished area of the house with lots of storage.
Garage[]
The home also has a garage which houses cars and other supplies. The garage is connected to the house at the back of the home, you can get to the garage from the kitchen.
Porches/Outdoors-[]
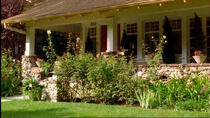
The covered front porch of the Duncan's house.
There is a covered front porch on the home that has a bench for sitting on, there is also a patio at the back of the house that has some chairs and a table. Bob's barbecue is in the backyard along with a treehouse that has been there since P.J. and Teddy were little.
Trivia[]
- It is unknown where Toby sleeps, but one episode implies he's sleeping upstairs.
- The address of the house on the show is 358 Edgewood Drive in Denver while the real address to the actual real-life home is 501 Palmetto Drive in Pasadena.
- The Duncan family has been living in the house since at least by the time PJ was born.
- Number of bedrooms in house- 4 shown, but potentially more.
- Number of bathrooms in house- 1 shown, but it is highly likely that there are more.
- One point of contention among fans is that the exterior front of the house does not match the interior front door of the set. The house has lots of windows on the outside while the living room set does not have so my windows. The exterior does not have the fireplace room sticking out of the front either.
- In Futuredrama, it is revealed that by 2023, PJ, Teddy, and Gabe have moved out while Amy, Bob, Charlie, and Toby still live in the house.
- By 2023, the kitchen and downstairs do not have a chalkboard on the wall/fridge anymore.
